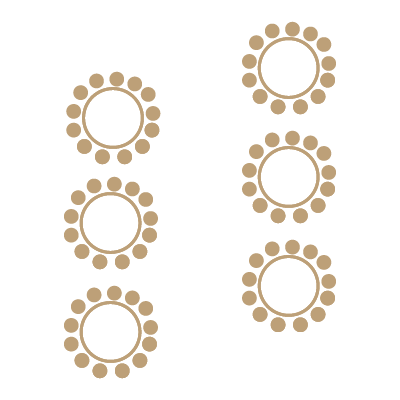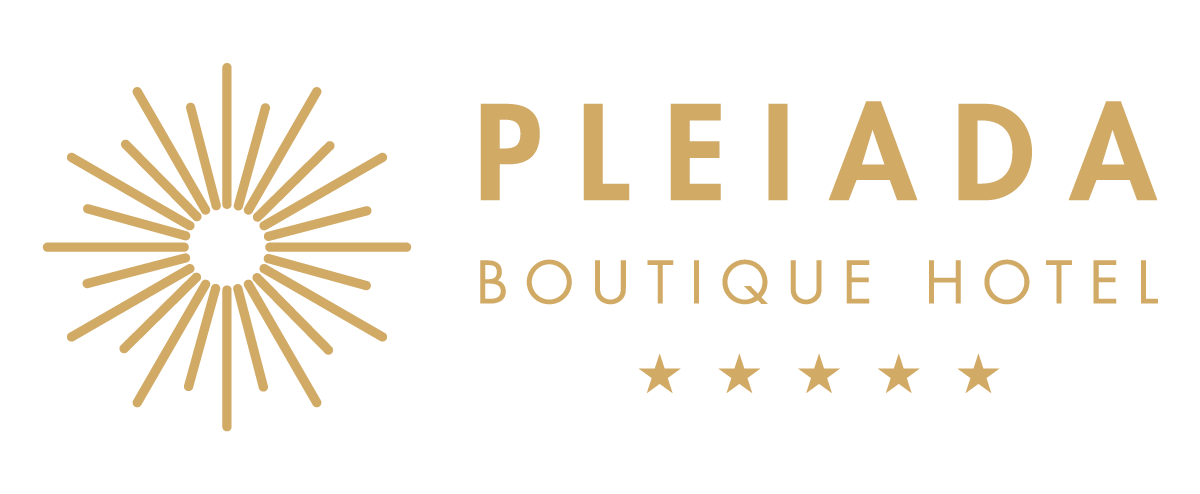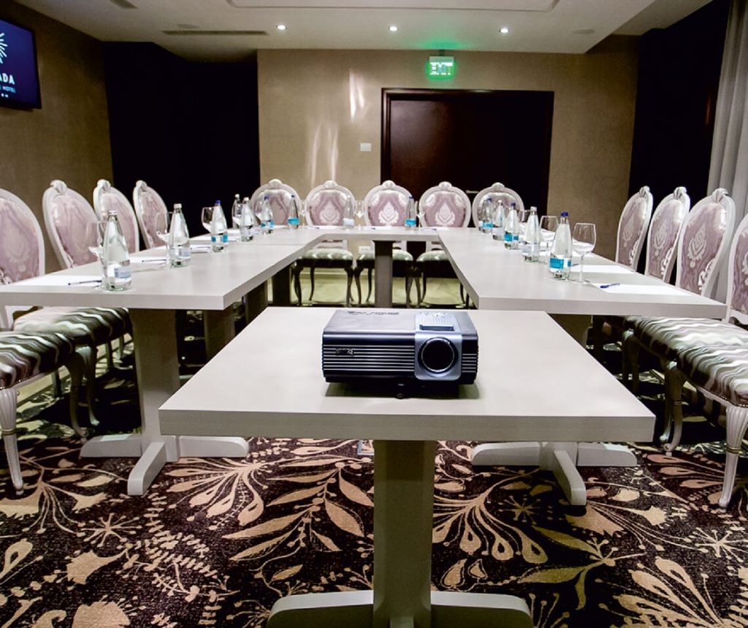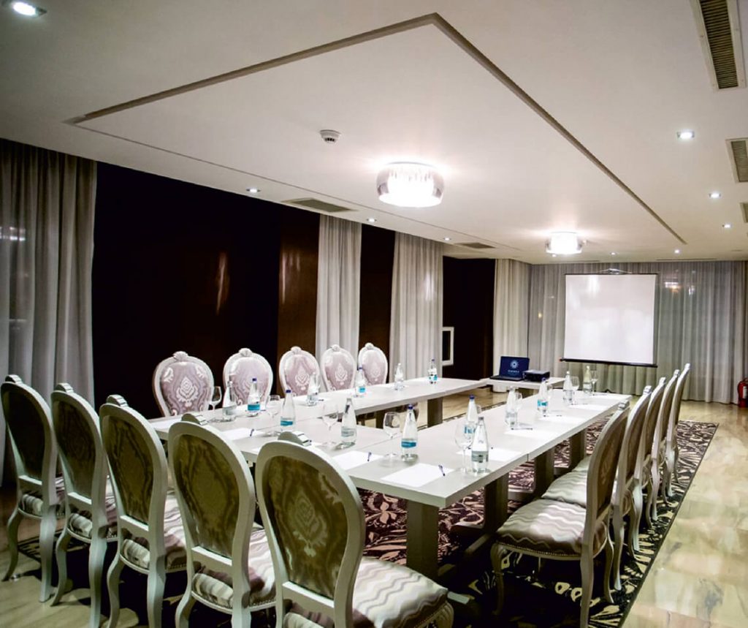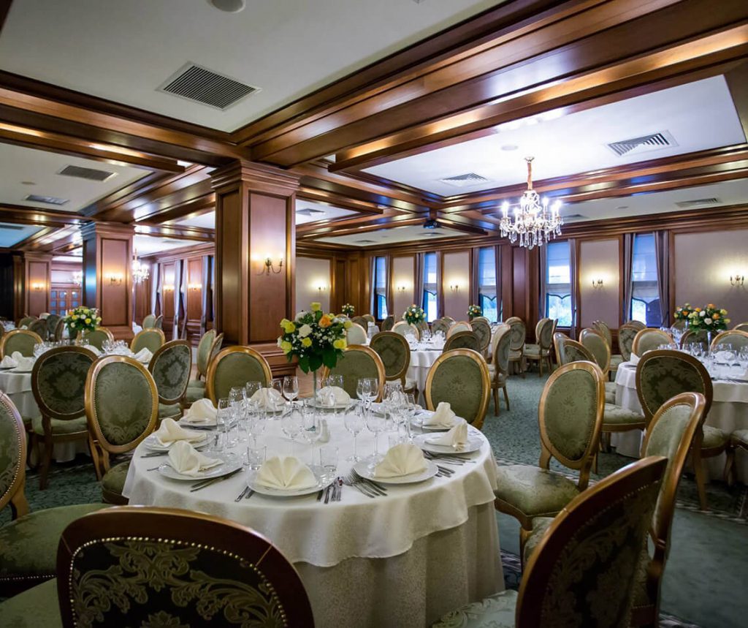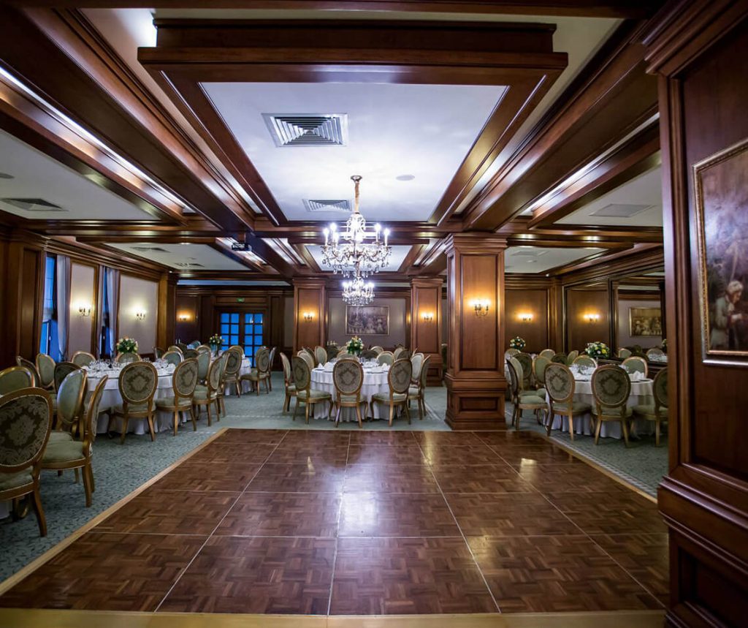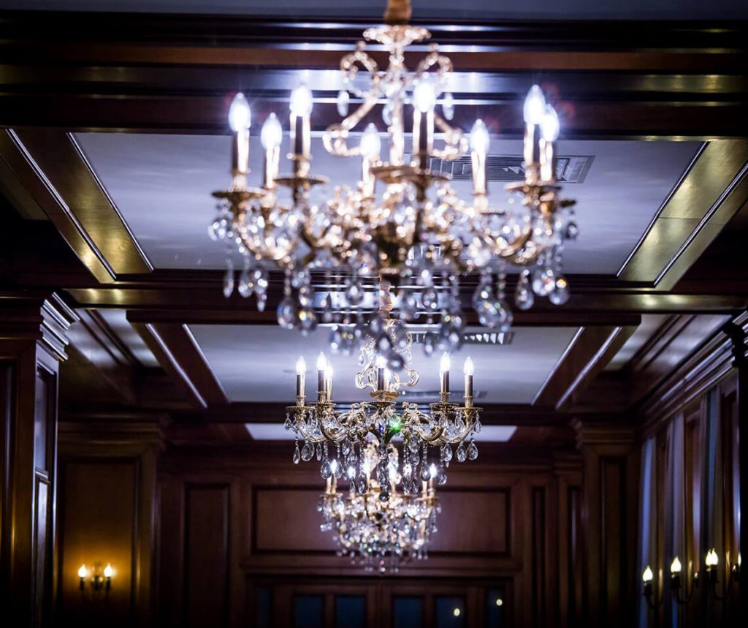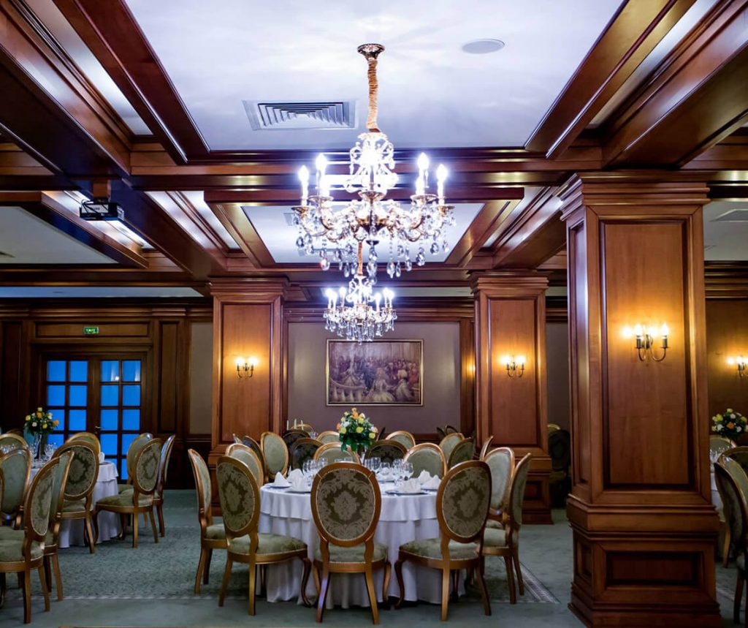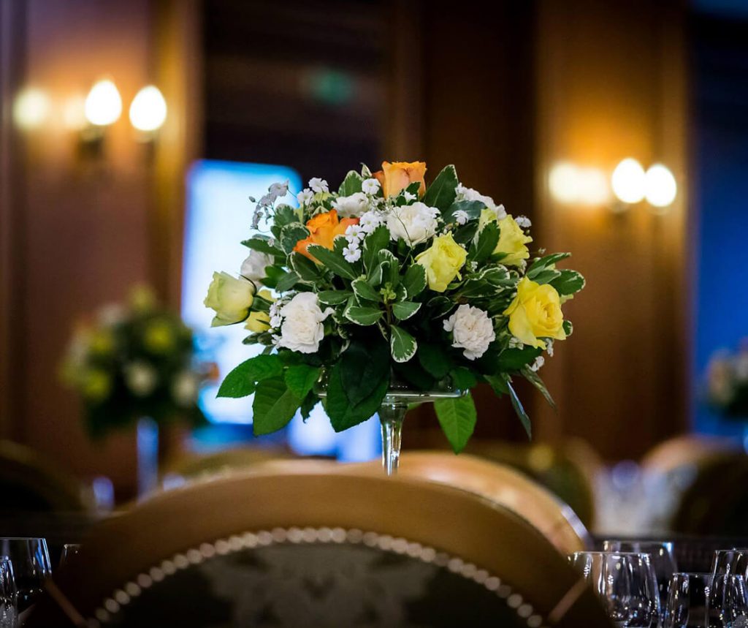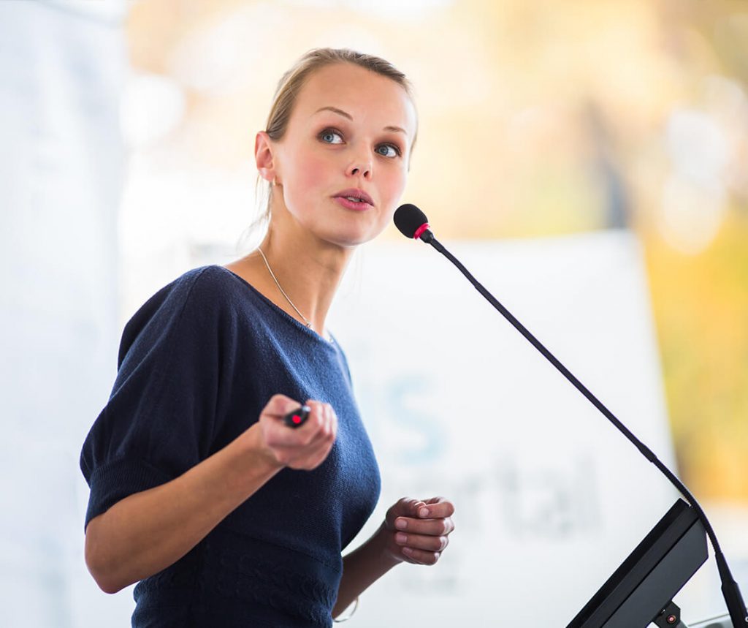Pleiada Boutique Hotel
Conferences and meetings
The organization of business or team building conferences and meetings at Pleiada Boutique Hotel is supported and managed by Pleiada Events team down to the last detail.
Pleiada Events team values each event, providing with all technical facilities. Thus, meetings, business meetings, press conferences, networking evenings, or corporate meetings may take place here.
Facilities & Multifunctional Halls
Pleiada Boutique Hotel invites you to discover the refinement, hospitality and comfort of a 5-star hotel, a unique concept for the capital of the region of Moldova.
The multiple facilities and our staff’s hospitality will make your stay very agreeable.
Customized offer
0748 016 126
Atlas Hall
Atlas Hall is the largest hall at Pleiada Boutique Hotel. The different possible arrangements offer remarkable versatility to the hall, fit for large corporate events. It is also the perfect hall for presentations, premium product testing or multimedia conferences. The complete technical equipment, the coffee break service, the design and furniture will make your event special in the distinctive atmosphere you have been looking for.
- Recommended for
- private and corporate events
- Features
- Projector
- Retractable projection screen
- Sound system
- Flip chart
- Pointer
- Supplies
- Head Set Microphones
- Simultaneous translation booth
- Video conferencing system
- Mobile LCDs
- Video conferencing system
- Technical support included
- Technical details
- The surface of 420sqm
- 40 class seats
- 200 theater seats
- 90 cabaret seats
- 260 seats of banquet type
- 350 seats buffet type
- 200 gallon seats
Atlas Private
Atlas Private is one of the most intimate halls at Pleiada Boutique Hotel. It was particularly designed to meet the needs: Fruits & Sweets Bar, Kids Lounge or Meeting Lounge. It is also fit as a working space for small teams and presentations. The hall may be arranged in a variety of ways for the participants. It may also be considered an annex to Atlas Hall for larger presentations which require split teams and organizers.
- Recommended for
- private and corporate events
- Features
- Wardrobe
- Projector
- Retractable projection screen
- Sound system
- Flip chart
- Pointer
- Supplies
- Head Set Microphones
- Simultaneous translation booth
- Video conferencing system
- Mobile LCDs
- Video conferencing system
- Technical support included
- Technical details
- The surface of 67sqm
- 15 - 40 seats
- 20 seats in the classroom
- 40 theater seats
- 20 seats U-shape
- 24 cabaret seats
- 30 meeting rooms
- 30 seats type banquet
Concordia Events
Concordia Events impresses with the blend of luxury and refinement. The hall may be adapted to several alternatives of furniture arrangements based on the event type. It has a surface area of 264 square meters and, according to the arrangement, may accommodate 60 – 120 seated guests. The events hosted here benefit of the five-star comfort.
- Recommended for
- private and corporate events
- Features
- Reception space and protocol
- Wardrobe and outbuildings
- Double access path - inside or outside the hotel
- Projector
- Retractable projection screen
- Sound system
- Flip chart
- Pointer
- Supplies
- Head Set Microphones
- Simultaneous translation booth
- Video conferencing system
- Mobile LCDs
- Video conferencing system
- Technical support included
- Technical details
- The surface of 264sqm
- 60 - 120 seats
- 40 class seats
- 80 theater seats
- 40 U-shape seats
- 50 cabaret seats
- 40 meeting rooms
- 120 banquet seats
- 120 seats buffet type
- 100 gallon seats,
Taas Meeting
Taas is called the green jewellery of the hotel as it is decorated with natural elements meant to convey, here and there, aspects of nature. Discrete and elegant, Taas Meeting is a hall fit for small size events, which accommodates 20 – 50 seated guests. The hall is equipped with a reception and protocol area, a private terrace, a wardrobe, and double access – from the inside and outside of the hotel.
- Recommended for
- private and corporate events
- Features
- Projector
- Retractable projection screen
- Sound system
- Flip chart
- Pointer
- Supplies
- Head Set Microphones
- Mobile LCDs
- Video conferencing system
- Technical support included
- Technical details
- The surface of 70sqm
- 20 seats in the classroom
- 70 theater seats
- 20 seats U-shape
- 24 cabaret seats
- 20 meeting rooms
- 50 gallon seats
Modern Bourgeois Taste
Burgo Wine Cellar is the hall which imitates a cellar in the bourgeois style, and where events get a special and intimate touch. The interior decoration of the restaurant helps you detach yourself from strain. The inner elements transpose the specificity of the old aristocratic mansions in a contemporary style. The special events for small to medium size groups may be accompanied by a relaxing party by the Pleiada SPA pool, which is next to the hall. The restaurant can accommodate 48 seated guests, a perfect place to spend time with the team, friends or family. The wine tastings are special here since it is the perfect place for such events.
- Recommended for
- private and corporate events
- Features
- Projector
- Retractable projection screen
- Sound system
- Flip chart
- Pointer
- Supplies
- Head Set Microphones
- Video conferencing system
- Mobile LCDs
- Video conferencing system
- Technical details
- The surface of 100sqm
- 25 U-shape seats
- 35 seats theater type
- 15 seats in the classroom
- 40 seats type banquet
- Basement location,
Hall configuration
CLASSROOM
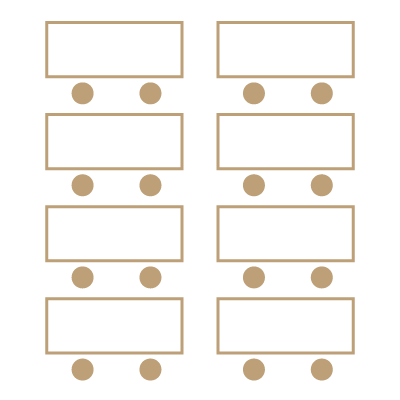
THEATRE
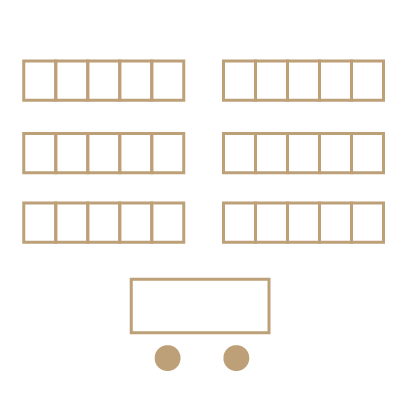
U-SHAPE
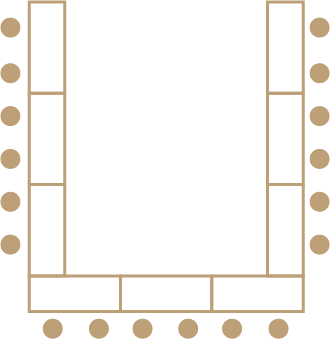
CABARET
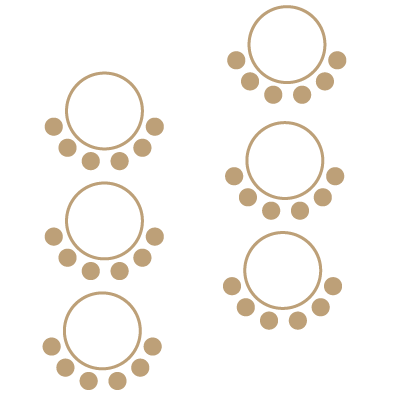
MEETING HALL
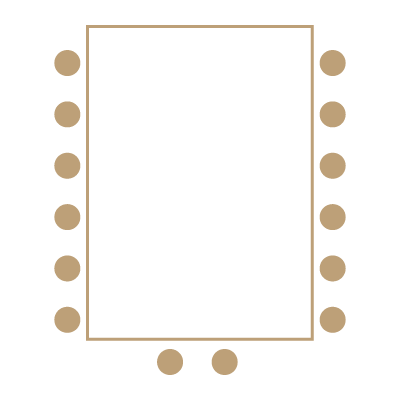
BANQUET
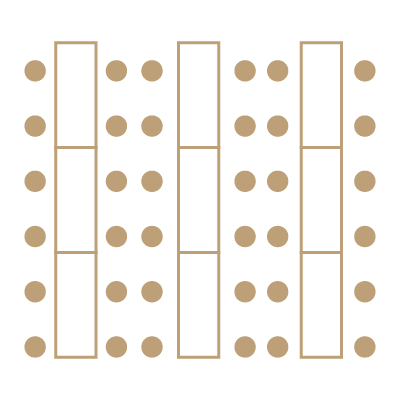
GALA DINNER
